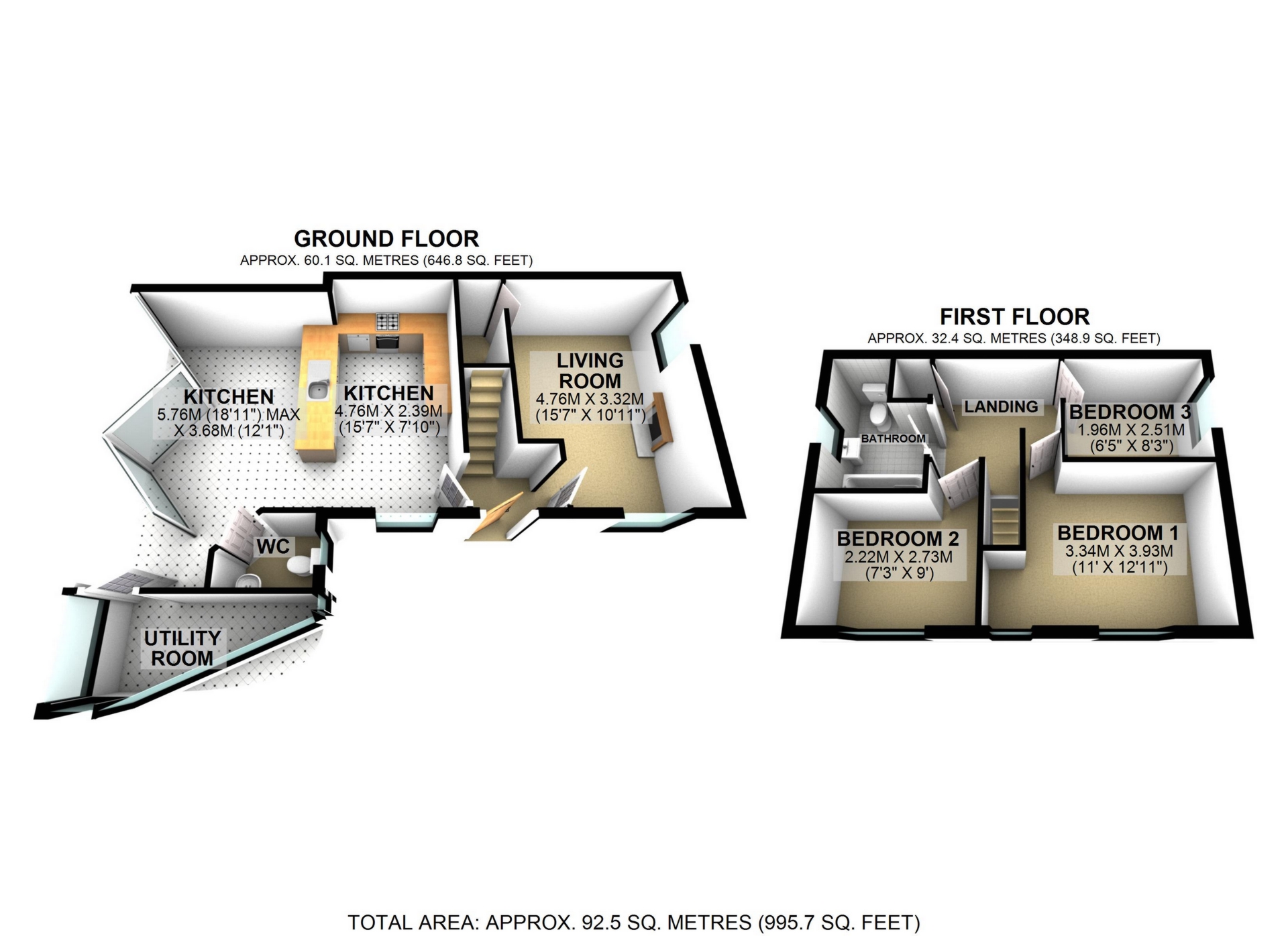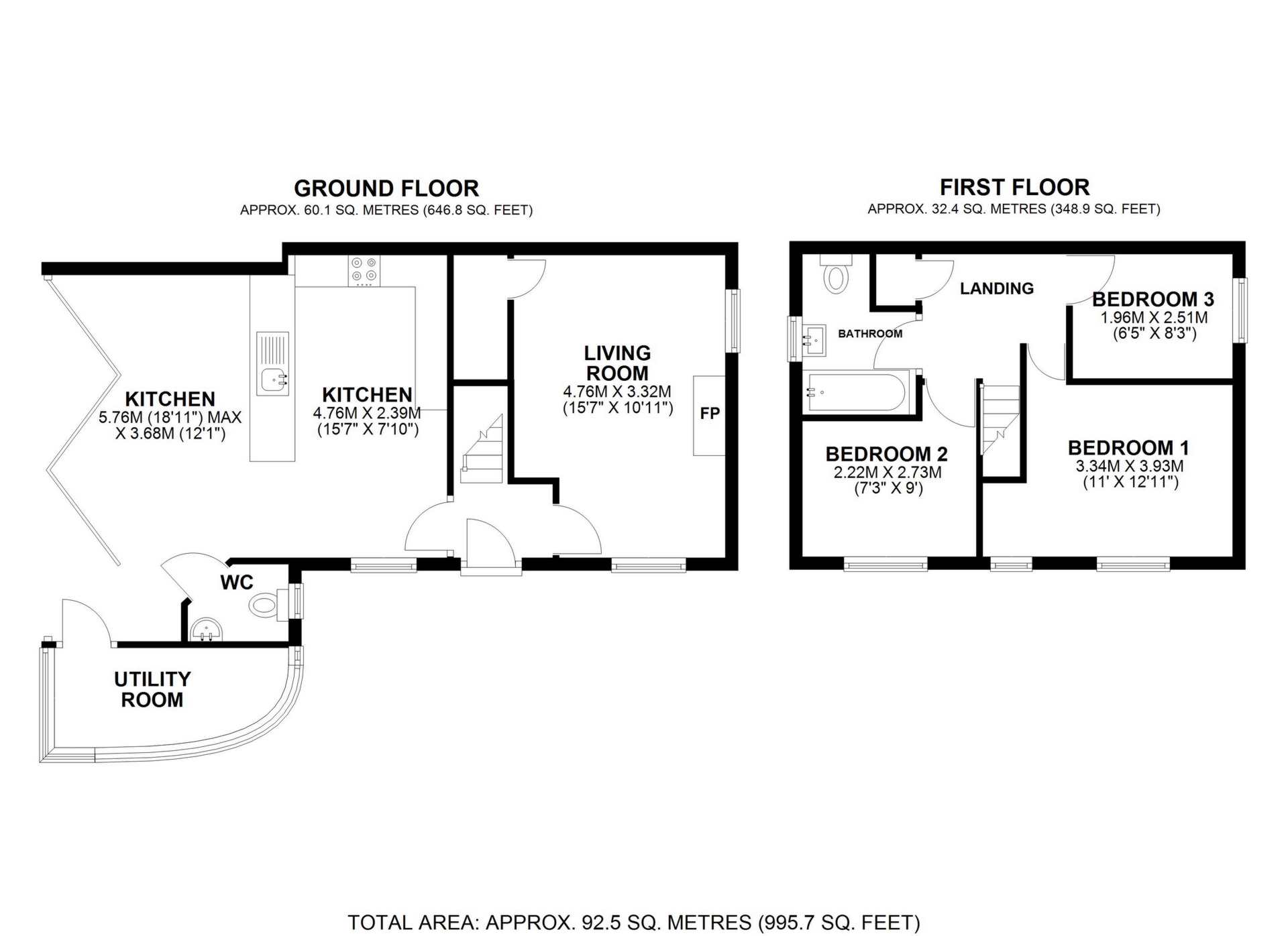

Recently Renovated Open Plan Kitchen/Entertainment Area
Gas Central Heating & Underfloor Heating
Private Driveway and Single Garage
Excellent School Catchment Area
Intergrated Kitchen Appliances
Large Bi-Fold Doors to Garden
Utility Room & Downstairs Washroom
Garden with Artificial Grass and Cedar Benchwork
Ultra-Fast Broadband Ready
Pre Installed Wiring for 5.1 Home Cinema
EPC Rating C
Council Tax Band C
Freehold
Stunningly Renovated 3-Bed Family Home with Modern Open-Plan Living
A rare opportunity to acquire this beautifully renovated, three-bedroom semi-detached home, perfectly situated within walking distance of excellent local amenities. Ideal for a young couple or small family, this property combines contemporary design with superb functionality, offering a luxurious, turn-key lifestyle.
The Heart of the Home
The property's true highlight is the spectacular open-plan kitchen and entertainment area. Designed for modern living and entertaining, this space is flooded with natural light, thanks to the large roof light and impressive, full-width and height bi-fold doors that seamlessly connect the inside with the garden and underfloor heating.
The sleek, contemporary kitchen is fully equipped with high-spec integrated appliances and features sophisticated motorised blinds for effortless wireless control. For the tech-savvy buyer, the space (as well as the main lounge) benefits from concealed wiring for audio-visual equipment, ensuring a clean, wire-free look for your entertainment setup. Further ground floor benefits include a dedicated utility room and a convenient downstairs washroom.
Accommodation and Features
Upstairs, you will find three bedrooms. The modern family bathroom features both a bath and shower. The property is fitted with an alarm system for added security and benefits from ultra-fast broadband connectivity, perfect for working from home.
Outside and Location
The rear garden has been meticulously designed for cosy living and is a true feature in itself. It boasts high-quality artificial grass, sleek rendered walls and bespoke Western Red Cedar benchwork, providing a private haven perfect for summer entertaining and relaxation.
Externally, the property boasts a private driveway leading to a single garage for secure parking and storage accessible from the rear garden gate in addition to the main footpath.
The location is exceptional for families. You are within easy walking distance of a highly-rated preschool and primary school, as well as the local community centre, park, shops, and a traditional pub.
Early viewing is essential to fully appreciate the quality and lifestyle on offer with this superb home.
Viewings will take place on Sunday 12th October between 11am & 2pm


IMPORTANT NOTICE
Descriptions of the property are subjective and are used in good faith as an opinion and NOT as a statement of fact. Please make further specific enquires to ensure that our descriptions are likely to match any expectations you may have of the property. We have not tested any services, systems or appliances at this property. We strongly recommend that all the information we provide be verified by you on inspection, and by your Surveyor and Conveyancer.