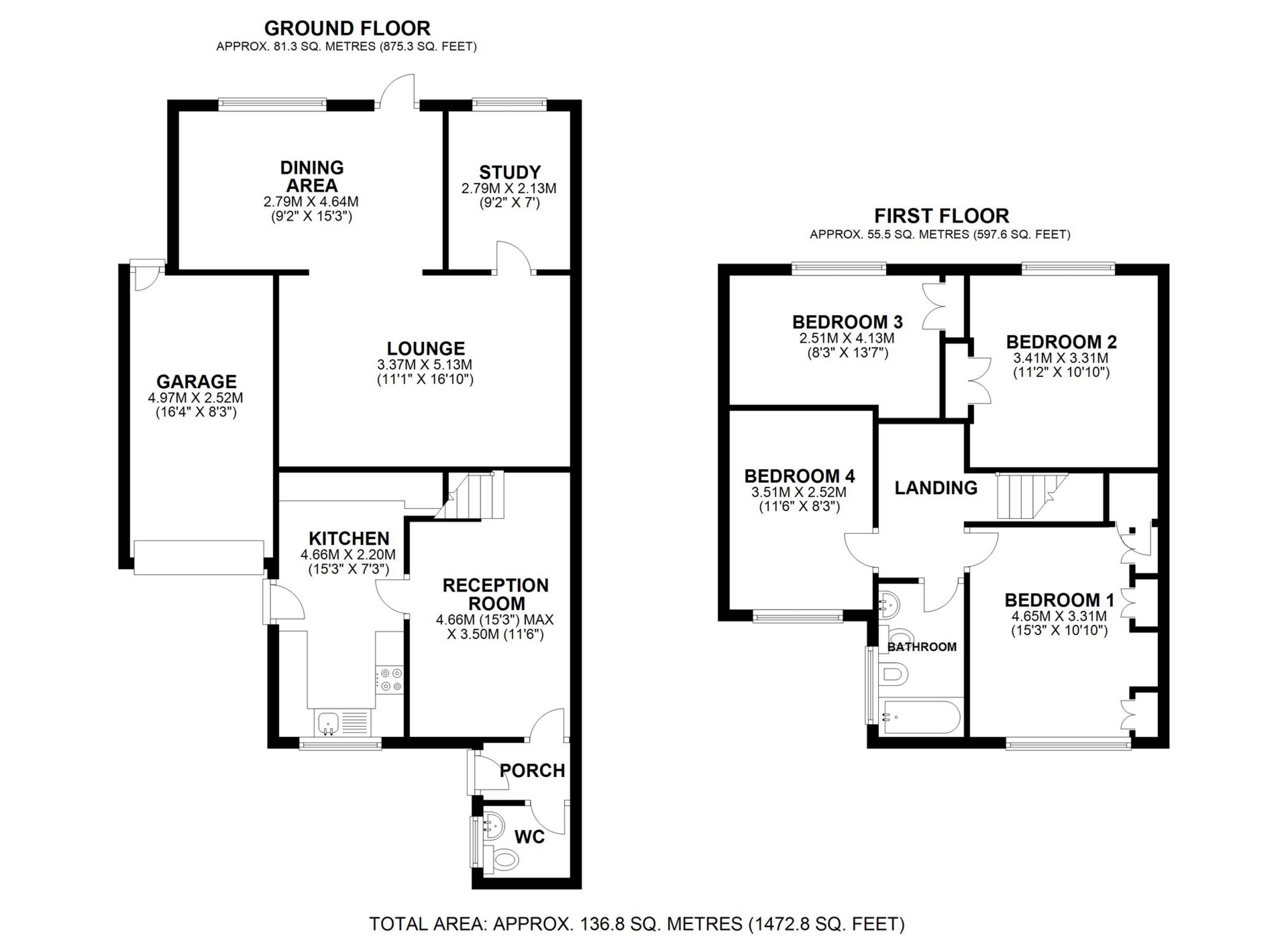 Tel: 01707 266176
Tel: 01707 266176
Upper Shott, Cheshunt, Waltham Cross, EN7
Sold STC - Freehold - OIRO £565,000
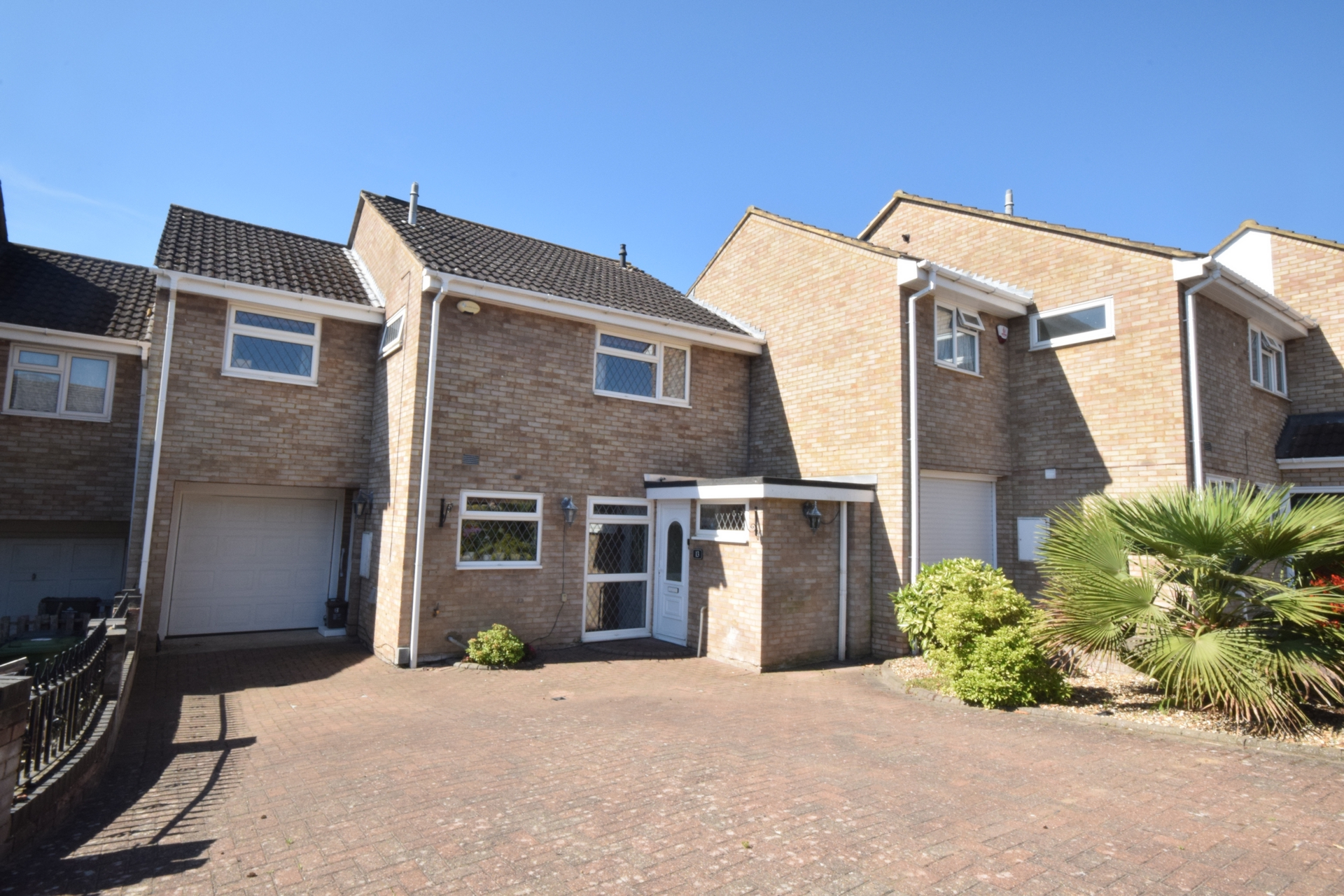
4 Bedrooms, 2 Receptions, 1 Bathroom, Link Detached, Freehold
***OFFERED CHAIN FREE***
Moving Places are delighted to offer this beautifully presented four bedroom linked detached family home with plenty of parking, a garage, reception room and lounge with a large garden
This property consists of a downstairs W/C, a study room, a reception room, a lounge leading into the dining area with a door opening to a very large garden to the rear.
Situated in a popular Cul-de-sac area in West Cheshunt within easy reach of local schools, Brookfield Farm shopping centre and easy access to the A10/M25. Cuffley train station is 2.5 miles away & Cheshunt Train Station is 2.9 miles away.
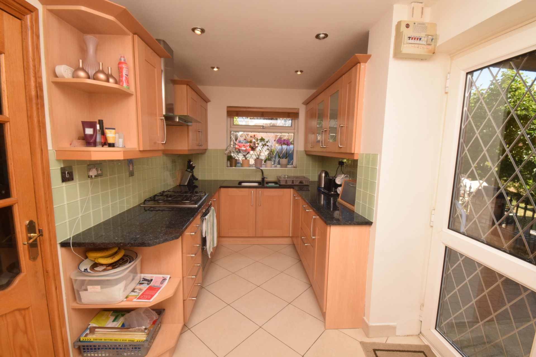
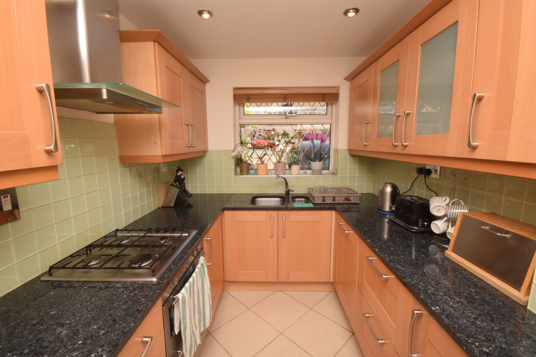
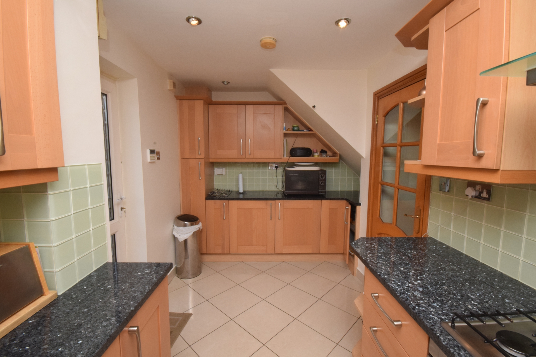
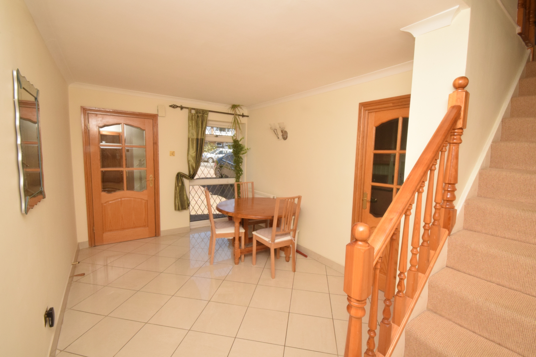
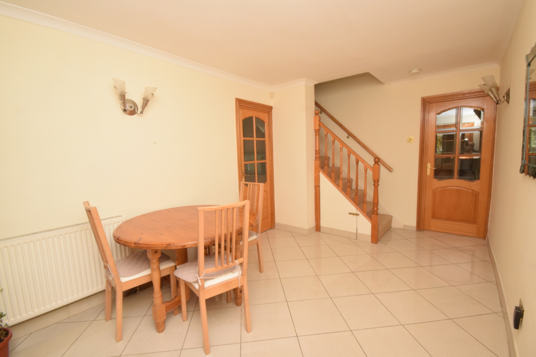
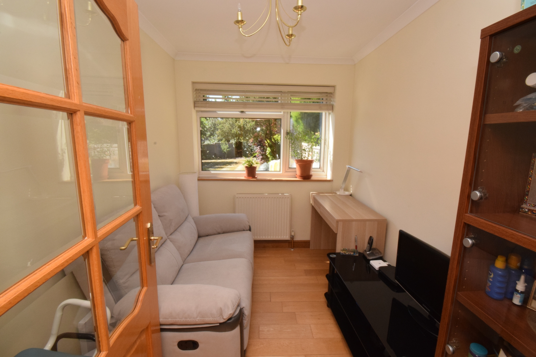
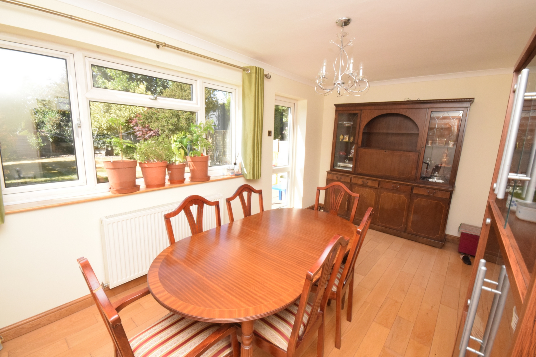
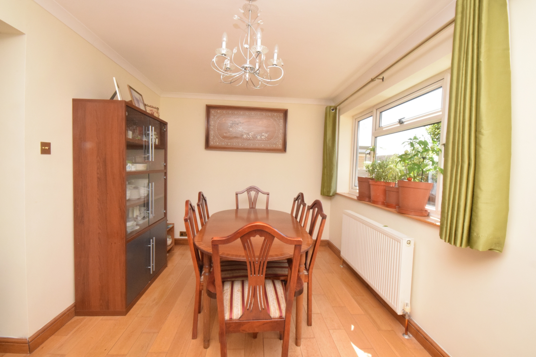
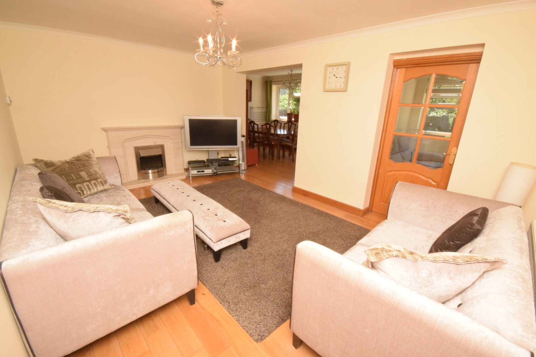
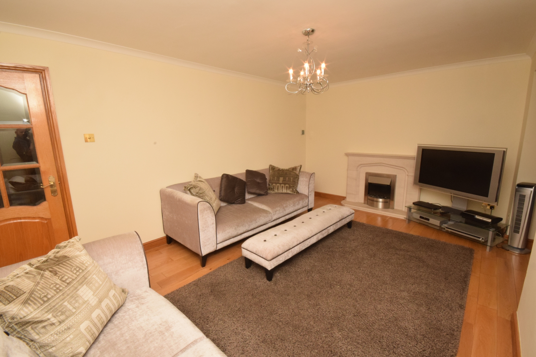
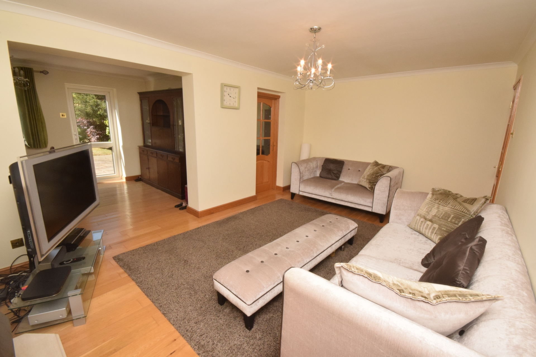
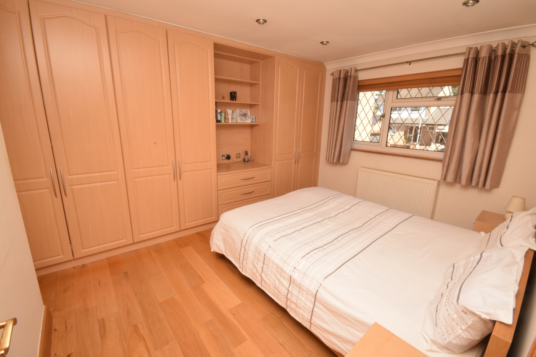
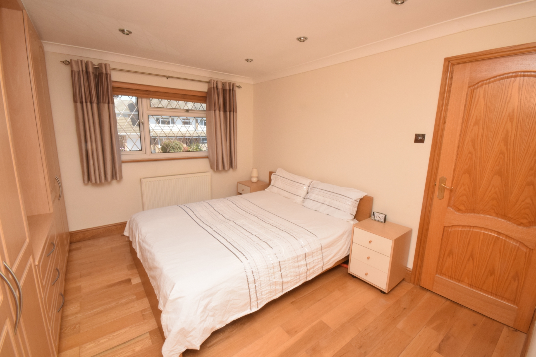
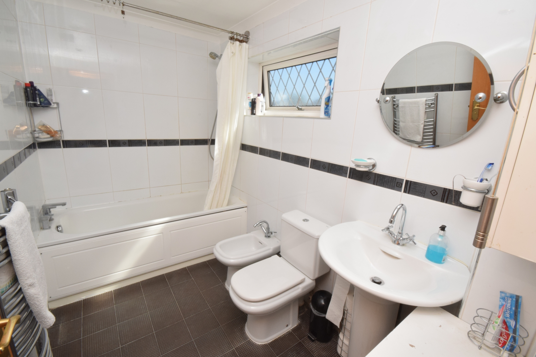
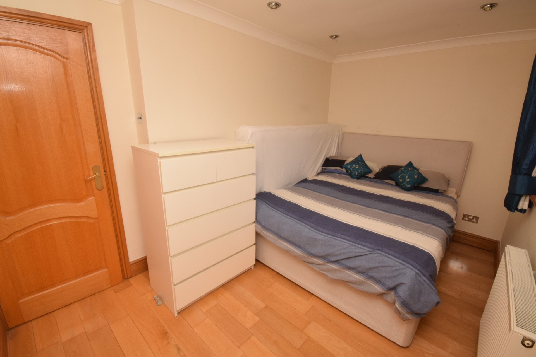
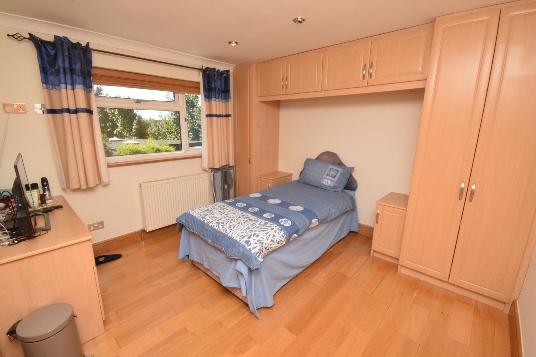
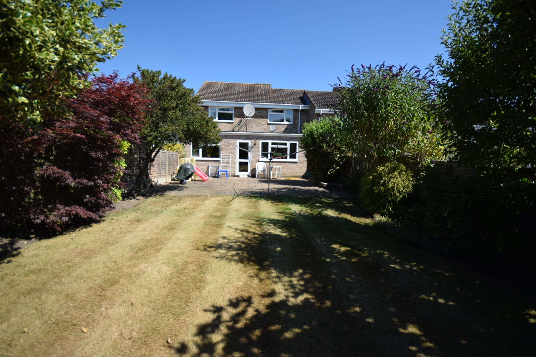
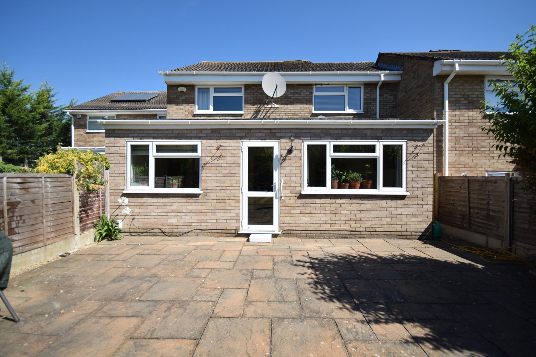
| Front | A large driveway for 3/4 cars | |||
| Kitchen | 15'3" x 7'3" (4.65m x 2.21m) A fully fitted kitchen with fitted cupboards, tiled flooring, spotlights, gas cooker with extractor, an integrated dishwasher, a counter sunk sink finished off with granite worktops. | |||
| | | |||
| Reception Room | 15'3" x 11'6" (4.65m x 3.51m) The reception room located at the front of the property. Doubles Glazed with a door to access the downstairs W/C and also entering to the lounge. | |||
| | | |||
| | | |||
| Lounge | 11'1" x 16'10" (3.38m x 5.13m) A generous sized lounge with laminated flooring leading to the study and dining area | |||
| | | |||
| | | |||
| Dining Area | 9'2" x 15'3" (2.79m x 4.65m) Opening up through the lounge is the dining area which leads out to the garden. | |||
| | | |||
| Study Room | 9'2" x 7'0" (2.79m x 2.13m) Double Glazed with laminated flooring | |||
| Bedroom 1 | 15'3" x 10'10" (4.65m x 3.30m) Built in wardrobes across 1 side of the whole room, wood laminate flooring & double-glazed windows. | |||
| | | |||
| Bedroom 2 | 11'2" x 10'10" (3.40m x 3.30m) A double bedroom with double glazed windows, laminated flooring and fitted wardrobes. | |||
| Bedroom 3 | 8'3" x 13'7" (2.51m x 4.14m) A double bedroom with laminated flooring, double glazing and fitted wardrobes | |||
| Family Bathroom | Family Bathroom | |||
| Garden | A large garden to the rear of the property with a patio area, outside water tap and laid lawn
| |||
| | |
Branch Address
3 Parkhouse Court<br>Hatfield<br>Herts<br>AL10 9RQ
3 Parkhouse Court<br>Hatfield<br>Herts<br>AL10 9RQ
Reference: MOVIN_000815
IMPORTANT NOTICE
Descriptions of the property are subjective and are used in good faith as an opinion and NOT as a statement of fact. Please make further specific enquires to ensure that our descriptions are likely to match any expectations you may have of the property. We have not tested any services, systems or appliances at this property. We strongly recommend that all the information we provide be verified by you on inspection, and by your Surveyor and Conveyancer.
